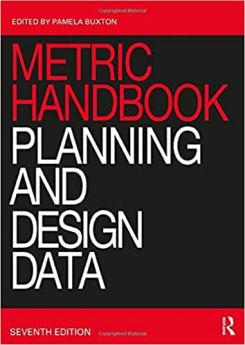
Metric Handbook(Architecture) : Planning and Design Data 7th edition
-
Consistently updated since 2015 by expert authors in the field
-
Significantly revised in reference to changing building types and construction standards
-
New chapters added on data centres and logistics facilities
-
Sustainable design integrated into chapters throughout
-
Over 100,000 copies sold to successive generations of architects and designers
-
This book belongs in every design office.
The Metric Handbook is the major handbook of planning and design data for architects and architecture students. Covering basic design data for all the major building types, it is the ideal starting point for any project. For each building type, the book gives the basic design requirements and all the principal dimensional data, and succinct guidance on how to use the information and what regulations the designer needs to be aware of.
As well as buildings, the Metric Handbook deals with broader aspects of design such as materials, acoustics, and lighting, and general design data on human dimensions and space requirements. The Metric Handbook is the unique reference for solving everyday planning problems.
Product details
- Paperback | 896 pages
- 210 x 297 x 38.1mm | 1,674g
- 26 Nov 2021
- Taylor & Francis Ltd
- Routledge
- London, United Kingdom
- English
- New edition
- 7th New edition
- 1035 Line drawings, black and white; 72 Halftones, black and white; 362 Tables, black and white; 1107 Illustrations, black and white
- 0367511398
- 9780367511395




